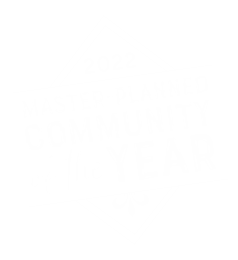Discover Your Dream Home in
Grand Central Park
Find a new home in Conroe, TX that's built just as you dreamed it! Search available homes in Grand Central Park featuring spacious living areas, designer accents, dream kitchens, and outdoor living options your household will love. You can also download our community map, meet our builders or plan a visit to The Finding Place to start your home search.
download a list of available homes
VIEW ALL HOMES WITH INCENTIVES

