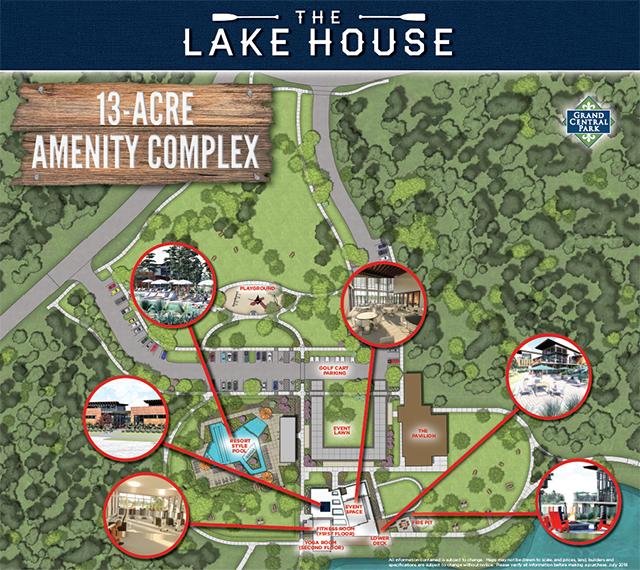 The Lake House Site Plan RevealAugust 05, 2019
A bird’s eye view of our new 13-acre Lake House Amenity Complex is out and it is a “site” to behold. The site plan maps out where all of our exciting new amenities will be located and, as you can tell from the drawings, there are a lot of them. Located steps away from Grand Lake and surrounded by forested splendor, the Lake House offers multiple ways to relax and unwind. Families will be able to take a dip or swim laps in the resort-style pool, enjoy the company of friends around the fire pit and watch the kids explore the playground. The Lake House itself will offer a fitness room on the first floor and a yoga/flex area on the second. After a workout, residents will be able to cool down on the patio overlooking the lake. The site plan also shows the location of the pavilion, terraced lawn and event lawn. The Lake House will be within walking distance of the West Village but there will be car and golf cart parking available. When will the plan become a reality? We’re already hard at work and expect the Lake House to open by the end of next year. We will continue to update you, but for now, a picture is worth a thousand words. View a full size site plan here. |

